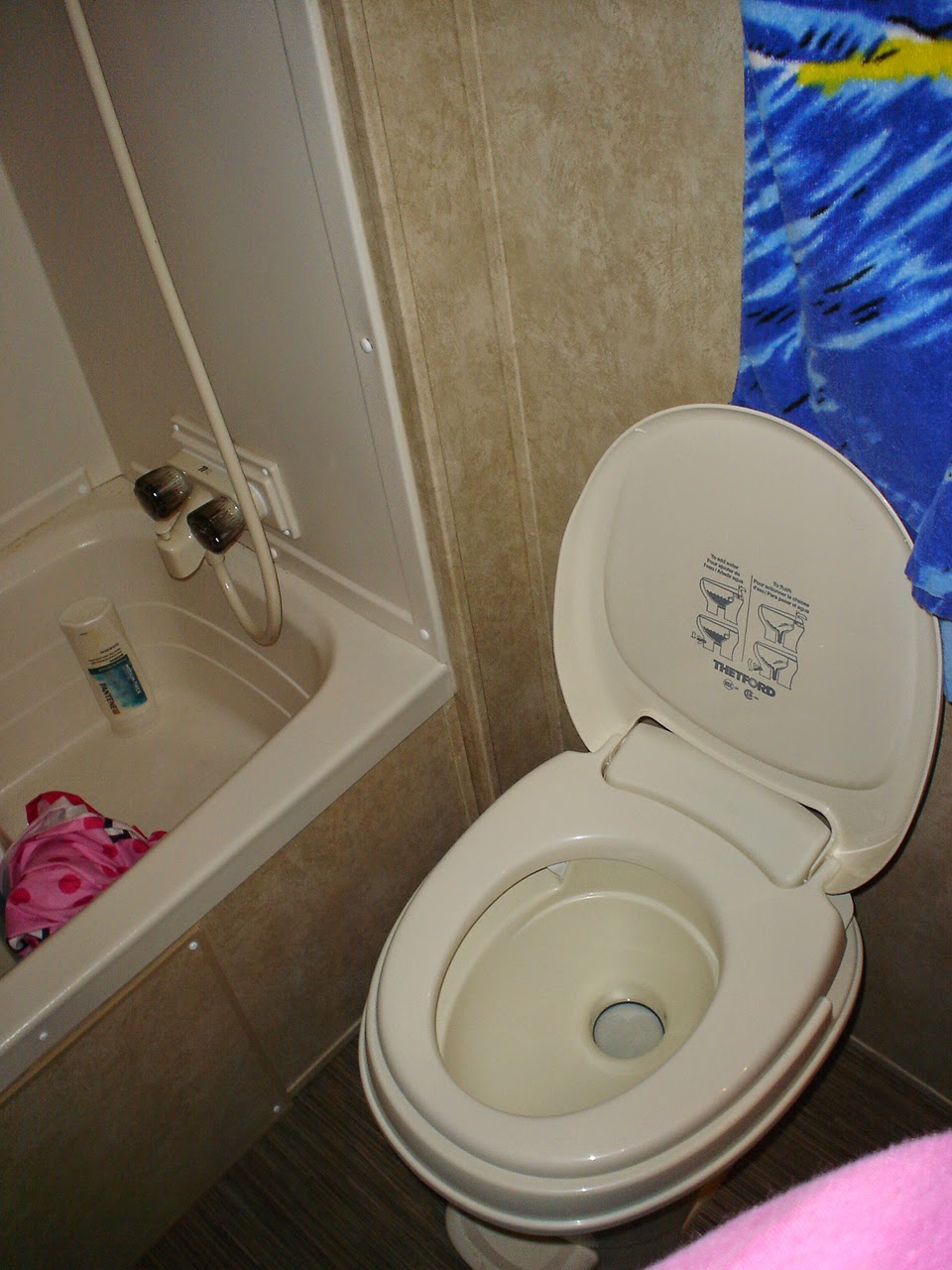While we were there we had fun with the dinette!
As it turns out, our dining room also doubles as a spare bedroom. Check it out!
Before:
(The woman in the corner is The Mom.)
After:
It turns into a freaking full-sized bed! I could lie down in it and stretch out without touching either end. The cushions are thick and soft! It's a really nice bed. I bet all the other RVers out there are pretty jealous.
Our RV is the only RV ever made where you can turn the dinette into a bed.
I'm hoping that saying something outrageous like this will drive a little more traffic to this blog. Fingers crossed!
Okay, on with the tour.
Here is my bedroom and office. It used to be a bunk bed but I had the top bunk chopped off and made into a shelf.
This will be my office for work as well. I work out of my bed where I live now. I just switch from night mode to day mode by putting one of those pillows with the armrests you can sit against on it. Then I have my laptop on my lap and do all my work.
On the shelf up there I have a drawer for my undergarments and I will have a little file cabinet and the printer also.
I'm going to cover the window with a reflective shade thing. There's blinds right now (pulled up all the way) but I can't be rolling over with my butt crashing into metal blinds all night. I also don't want to be rolling around and nudge the blinds out of the way with my butt plastered against the window. -_-
This door here is my en suite bath. Let's go in, shall we?
Here's the shower/tub. It's going to be where we keep the kitty litter when we're not bathing. The bathroom has another entrance to the RV. I guess this is for people to come in when they go swimming. Amenities like these seem to be for people far wealthier and swankier than I. (But I'll take them.)
This toilet has not yet been christened. I look forward to breaking it in.
There are four cupboards separating the bathroom from the kitchen. I have a nice closet for hanging stuff in the top right one. More of my belongings are in the lower right one. The two left cupboards are the pantry. This stainless steel fridge is so swanky, I don't even.
Here's more of our swanktastic kitchen. Oh my, stainless steel microwave. This is so important when you're roughing it.
This is the front door going around the side of the kitchen. Nice cupboard for cleaning supplies.
If you go left as you enter, behind the entertainment center, you go into my mom's bedroom. It's an actual room. She has sliding doors she can close. It's hard to take pictures in this small space, but I tried.
My mom has two hanging wardrobes. One on each side of the bed. Those polka-dotted things are wedge pillows so that the bed mimics her adjustable bed. She needs to sleep sitting up a little.
If you have trouble picturing everything here's the floorplan again:















No comments:
Post a Comment